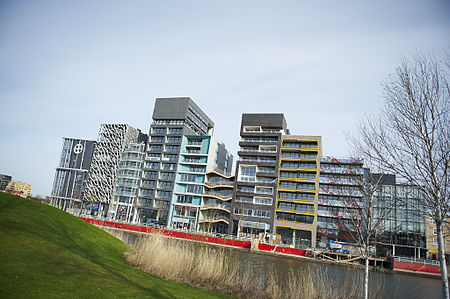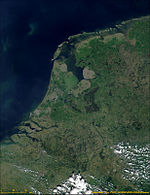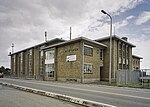Zilverparkkade

Zilverparkkade is a street in Lelystad, Netherlands, containing a continuous row of wall-to-wall buildings constructed between 2002 and 2007. The name is used to refer to the group of buildings as a whole, as they were constructed together as an architectural project within the framework of renovation of the city center of Lelystad. The word kade means "quay" or "embankment", as the buildings face an artificial body of water within a small park called Zilverpark. The Zilverparkkade was conceptualized by Adriaan Geuze of the urban planning and landscaping bureau West 8, who envisaged it as a mixed development of both office and residential use, with 10 narrow plots for separate buildings of differing height. Every building was designed by a different architect, resulting in a striking postmodernist lineup of facades. The concept of a number of different narrow, tall facades mirrors the historic canal house arrangement typical of many Dutch cities. Due to its modern and tall appearance, it is also compared to arrangements such as the Vlissingen seaside boulevard. The individual buildings are (from left to right):
Excerpt from the Wikipedia article Zilverparkkade (License: CC BY-SA 3.0, Authors, Images).Zilverparkkade
Zilverparkkade, Lelystad
Geographical coordinates (GPS) Address Nearby Places Show on map
Geographical coordinates (GPS)
| Latitude | Longitude |
|---|---|
| N 52.50597 ° | E 5.4752 ° |
Address
Zilverparkkade 72
8232 WK Lelystad
Flevoland, Netherlands
Open on Google Maps











