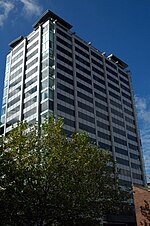ICC Birmingham
Buildings and structures completed in 1991Buildings and structures in Birmingham, West MidlandsCentenary Square, BirminghamEngvarB from October 2017Exhibition and conference centres in England ... and 1 more
Percy Thomas buildings

The International Convention Centre (ICC) is a major conference venue in Birmingham, England. The centre incorporates Symphony Hall and faces Centenary Square, with another entrance leading to the canals of Birmingham. The Westside area, which includes Brindleyplace, is opposite the building on the other side of the canal. The centre is owned and operated by the NEC Group, who is also responsible for the nearby Arena Birmingham, just to the west of the complex.
Excerpt from the Wikipedia article ICC Birmingham (License: CC BY-SA 3.0, Authors, Images).ICC Birmingham
Centenary Square, Birmingham Ladywood
Geographical coordinates (GPS) Address External links Nearby Places Show on map
Geographical coordinates (GPS)
| Latitude | Longitude |
|---|---|
| N 52.478922222222 ° | E -1.910725 ° |
Address
International Convention Centre (ICC)
Centenary Square
B1 2EA Birmingham, Ladywood
England, United Kingdom
Open on Google Maps










