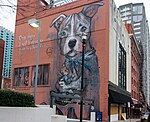Nashville Public Library
Libraries in TennesseeLibrary buildings completed in 2001Public libraries in TennesseeRobert A. M. Stern buildingsUse mdy dates from November 2011

Nashville Public Library is the public library serving Nashville, Tennessee and the metropolitan area of Davidson County. In 2010, the Nashville Public Library was the recipient of the National Medal for Museum and Library Service. The library was named the Gale/Library Journal 2017 Library of the Year.
Excerpt from the Wikipedia article Nashville Public Library (License: CC BY-SA 3.0, Authors, Images).Nashville Public Library
7th Avenue North, Nashville-Davidson
Geographical coordinates (GPS) Address External links Nearby Places Show on map
Geographical coordinates (GPS)
| Latitude | Longitude |
|---|---|
| N 36.1621 ° | E -86.7817 ° |
Address
Main Branch Nashville Public Library
7th Avenue North
37203 Nashville-Davidson
Tennessee, United States
Open on Google Maps







