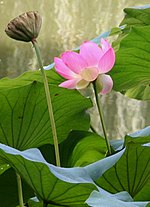El Fureidis
Bertram Goodhue buildingsGardens in CaliforniaHouses in Santa Barbara County, CaliforniaMediterranean Revival architecture in CaliforniaMontecito, California

El Fureidis (Arabic for "Little Paradise") is a 10,000-square-foot (930 m2) historic estate built in 1906 on 10 acres (4.0 ha) in Montecito, California. Originally called the James Waldron Gillespie Estate or Gillespie Palace after its original owner, the Spanish Baroque & Neo-Mudéjar architecture is one of only five houses designed by the American architect Bertram Grosvenor Goodhue.The estate appeared in numerous hand-colored picture post cards from Santa Barbara during the 1900s–1950s highlighting Montecito's estates, the classical Persian gardens and Goodhue's unique architecture.
Excerpt from the Wikipedia article El Fureidis (License: CC BY-SA 3.0, Authors, Images).El Fureidis
Para Grande Lane,
Geographical coordinates (GPS) Address Nearby Places Show on map
Geographical coordinates (GPS)
| Latitude | Longitude |
|---|---|
| N 34.44 ° | E -119.64638888889 ° |
Address
Para Grande Lane
93108
California, United States
Open on Google Maps










