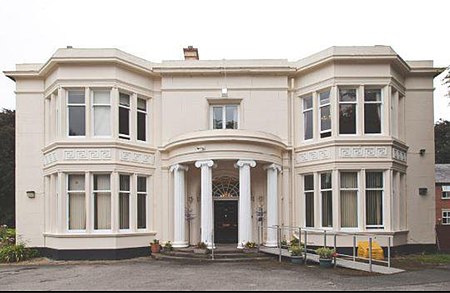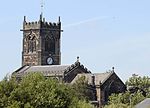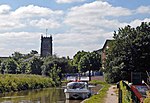Middlewich Manor

Middlewich Manor (also called the Manor House, Middlewich) is a former manor house in Middlewich, Cheshire, England. It was originally constructed in brick in about 1800, and it was encased in ashlar in about 1840, when the porch was also built The bay windows were added in the 1870s. As of 2011, it is a residential care home. The house is constructed in yellow ashlar and is in two storeys. On its entrance front is a porch supported by four fluted Ionic columns. Along the top of the porch is a frieze and a cornice. On each side of the porch are two-storey canted bay windows. Between the stories is a band of Greek keys. A parapet runs along the top of the house, behind which is a low-pitched roof. On the garden front there are sash windows and a canted two-storey bay window to the right, and a wing with a stone oriel window and a pyramidal slated roof to the left. There is more decoration with bands of Greek keys on this front. The house is recorded in the National Heritage List for England as a designated Grade II listed building.
Excerpt from the Wikipedia article Middlewich Manor (License: CC BY-SA 3.0, Authors, Images).Middlewich Manor
Ryecroft Close,
Geographical coordinates (GPS) Address Nearby Places Show on map
Geographical coordinates (GPS)
| Latitude | Longitude |
|---|---|
| N 53.18353 ° | E -2.45276 ° |
Address
Ryecroft Close
Ryecroft Close
CW10 0PJ
England, United Kingdom
Open on Google Maps









