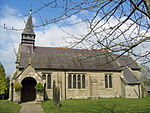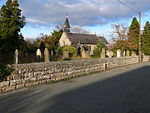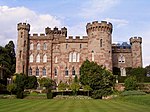Bulkeley Hall
Cheshire building and structure stubsCountry houses in CheshireGeorgian architecture in CheshireGrade II* listed buildings in CheshireGrade II* listed houses ... and 2 more
Houses completed in the 18th centuryUnited Kingdom listed building stubs

Bulkeley Hall is a country house to the southwest of the village of Bulkeley, Cheshire, England. It dates from the middle of the 18th century, and was built for Thomas Bulkeley. The house is constructed in brick with a slate roof. Its architectural style is Georgian. The entrance front has three storeys, and is in seven bays. A service wing at right-angles gives it an L-shaped plan. The interior contains 18th-century plasterwork and joinery. The house is recorded in the National Heritage List for England as a designated Grade II* listed building.
Excerpt from the Wikipedia article Bulkeley Hall (License: CC BY-SA 3.0, Authors, Images).Bulkeley Hall
Bulkeley Hall Lane,
Geographical coordinates (GPS) Address Nearby Places Show on map
Geographical coordinates (GPS)
| Latitude | Longitude |
|---|---|
| N 53.07888 ° | E -2.71329 ° |
Address
Bulkeley Hall Lane
Bulkeley Hall Lane
SY14 8BA , Bickerton
England, United Kingdom
Open on Google Maps









