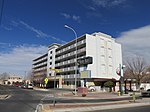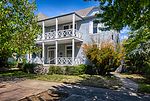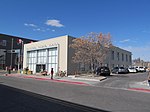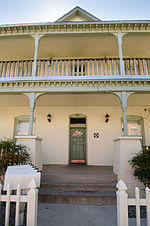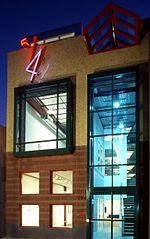Skinner Building (Albuquerque, New Mexico)

The Skinner Building is a historic building in Albuquerque, New Mexico, considered to be one of the best examples of Art Deco architecture in the city. Originally a grocery store owned by J.A. Skinner, it was designed by local architect A.W. Boehning and built in 1931. The building is of brick construction, with a street facade of white terra cotta tile on the north and west sides. Its exterior features a variety of decorative details including fluted towers, grill work, stained glass, and geometric patterns. The Skinner Building was added to the New Mexico State Register of Cultural Properties and the National Register of Historic Places in 1980.A controversial balcony was added to the building in 2001 after being narrowly approved by the city Landmarks and Urban Conservation Commission, with one commissioner resigning in protest over the decision. As required by the city, the balcony is freestanding and does not actually touch the building.
Excerpt from the Wikipedia article Skinner Building (Albuquerque, New Mexico) (License: CC BY-SA 3.0, Authors, Images).Skinner Building (Albuquerque, New Mexico)
Central Avenue Northwest, Albuquerque Downtown Albuquerque
Geographical coordinates (GPS) Address External links Nearby Places Show on map
Geographical coordinates (GPS)
| Latitude | Longitude |
|---|---|
| N 35.085 ° | E -106.65625 ° |
Address
Skinner Building
Central Avenue Northwest 722
87102 Albuquerque, Downtown Albuquerque
New Mexico, United States
Open on Google Maps

