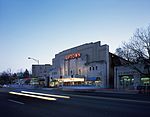Tregaron Estate

Tregaron Estate, formerly known as The Causeway, is a country house and estate located in the Cleveland Park neighborhood of Northwest, Washington, D.C. The estate, built in 1912, was designed by architect Charles Adams Platt and landscape architect Ellen Biddle Shipman. The original owners, Alice and James Parmelee, lived at the estate from the time of its construction until 1940. From 1942 to 1958, it was occupied by Joseph E. Davies, who had served as United States ambassador to several countries, and his second wife, Post Cereal Company heiress Marjorie Merriweather Post. Today the estate is occupied by a campus of the Washington International School and the Tregaron Conservancy.
Excerpt from the Wikipedia article Tregaron Estate (License: CC BY-SA 3.0, Authors, Images).Tregaron Estate
Meadow Trail, Washington Cleveland Park
Geographical coordinates (GPS) Address Nearby Places Show on map
Geographical coordinates (GPS)
| Latitude | Longitude |
|---|---|
| N 38.931666666667 ° | E -77.061111111111 ° |
Address
Washington International School - Tregaron Campus
Meadow Trail
20008 Washington, Cleveland Park
District of Columbia, United States
Open on Google Maps










