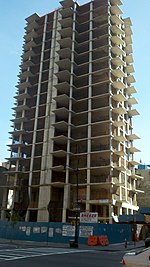P.S. 135

P.S. 135 (Public School 135), also known as P.S. 35 (Public School 35), is a historic school building located at 931 First Avenue at East 51st Street in the Turtle Bay neighborhood of Manhattan, New York City. It was built in 1892 on the site of "Mount Pleasant", the estate of James Beekman. The school was designed by George W. Debevoise in the Romanesque revival style., and has been at various times a community center, a homeless shelter and a nursery school, as well as the United Nations International School. There was an addition made to the building in 1904. The building was added to the National Register of Historic Places in 1980. A condominium tower was built inside the facade of the building in 2000.
Excerpt from the Wikipedia article P.S. 135 (License: CC BY-SA 3.0, Authors, Images).P.S. 135
1st Avenue, New York Manhattan
Geographical coordinates (GPS) Address Phone number Nearby Places Show on map
Geographical coordinates (GPS)
| Latitude | Longitude |
|---|---|
| N 40.754722222222 ° | E -73.965833333333 ° |
Address
Fine Wine on First
1st Avenue 945
10022 New York, Manhattan
New York, United States
Open on Google Maps








