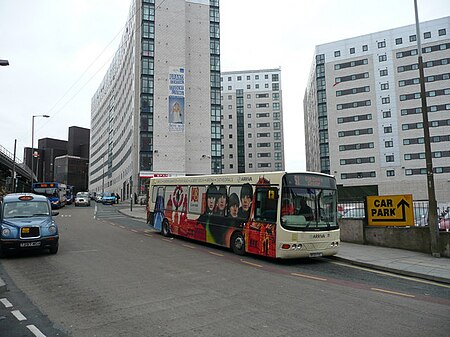Liverpool Lime Street is a terminus railway station and the main station serving the city centre of Liverpool. Opened in August 1836, it is the oldest still-operating grand terminus mainline station in the world. A branch of the West Coast Main Line from London Euston terminates at the station, as does the original Liverpool and Manchester Railway. Journeys from Lime Street cover a wide range of destinations across England, Scotland and Wales.Having realised that their existing Crown Street railway station was too far away from the city centre, the Liverpool and Manchester Railway commenced construction of the more central Lime Street station in October 1833. Designed by John Cunningham, Arthur Holme and John Foster Jr, it was officially opened in August 1836. Proving to be very popular with train commuters, expansion of the station had become necessary within six years of its opening. The first expansion, which was collaboratively produced by Joseph Locke, Richard Turner, William Fairbairn and John Kennedy, was completed in 1849 at a total cost of £15,000 (equivalent to £1,590,000 in 2020). During 1867, work upon a further expansion of Lime Street station commenced, during which time the present northern arched train shed was built. Designed by William Baker and Francis Stevenson, the train shed was the largest such structure in the world upon completion, featuring a span of 200 feet (61 m), as well as the first to make extensive use of iron. During 1879, a second parallel southern train shed was completed.
Following the nationalisation of the railways in 1948, Lime Street station was the subject of various upgrades and alterations, including new signalling systems in and around the station, a redeveloped concourse, and new retail and office spaces. In 1962, regular electric services between Lime Street and Crewe were officially started and, in 1966, the station hosted the launch of its first InterCity service, which saw the introduction of a regular 100 mph (160 km/h) service between Liverpool and London. During the 1970s, a new urban rail network known as Merseyrail was developed, while all other long-distance terminal stations in Liverpool were closed, resulting in such services being centralised at Lime Street for the whole city. In October 2003, the Pendolino service operated by Virgin Trains West Coast was ceremonially unveiled at the station, introducing a faster service between Liverpool and London. In May 2015, the electrification of the former Liverpool and Manchester Railway route was completed, as well as the line to Wigan via St Helens Central.
Lime Street station is fronted by a large building designed in the Renaissance Revival style, the former North Western Hotel, which has since been converted to apartments. Since the 1970s, the main terminal building has also provided direct access to the underground Lime Street Wirral Line station on the Merseyrail network. Beginning in the 1960s, the Concourse House office tower block and several retailers stood outside the southern train shed, but they were demolished in 2010. Lime Street is the largest and oldest railway station in Liverpool; it is one of 18 stations managed by national infrastructure maintenance company Network Rail. During 2017, work commenced at Lime Street station on a £340 million remodelling programme. In Britain's 100 Best Railway Stations, written by columnist and editor Simon Jenkins, Lime Street Station was one of only ten stations to be awarded 5/5 stars.









