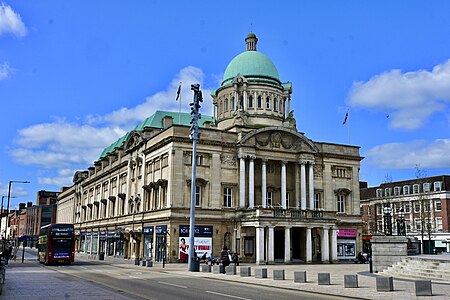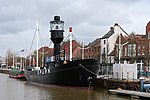Hull City Hall
Baroque Revival architectureBuildings and structures in Kingston upon HullCity and town halls in the East Riding of YorkshireGovernment buildings completed in 1909Government buildings with domes ... and 3 more
Grade II* listed buildings in the East Riding of YorkshireMusic venues in the East Riding of YorkshireUse British English from April 2022

Hull City Hall is a civic building located in Kingston upon Hull, East Riding of Yorkshire, England. Located in Queen Victoria Square in the city centre, it is a Grade II* listed building.
Excerpt from the Wikipedia article Hull City Hall (License: CC BY-SA 3.0, Authors, Images).Hull City Hall
Queen Victoria Square, Hull Old Town
Geographical coordinates (GPS) Address External links Nearby Places Show on map
Geographical coordinates (GPS)
| Latitude | Longitude |
|---|---|
| N 53.74375 ° | E -0.340146 ° |
Address
Hull City Hall
Queen Victoria Square
HU1 3NA Hull, Old Town
England, United Kingdom
Open on Google Maps











