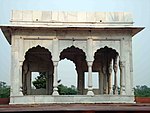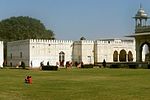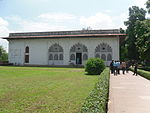Yamuna Pushta
Geography of DelhiHistory of DelhiNeighbourhoods in DelhiSlums in IndiaUse Indian English from June 2017 ... and 2 more
WaterfrontsYamuna River
Yamuna Pushta is the Pushta (embankment) on both sides of the Yamuna River in Delhi, starting from the ITO bridge and up to the Salimgarh Fort. It has also been home to riverbed cultivators, and over 100,000 residents a string of slum colonies (shantytown) for some 40 years, mostly on the western banks, like those near the Nigambodh Ghat (cremation ghats) near Old Delhi and a few on the eastern banks like those near Sakarpur village in East Delhi. Many of these slums were being demolished in 2004, after court orders which were part of the beautification drive of the Government ahead of the 2010 Commonwealth Games and for creating a "green belt".
Excerpt from the Wikipedia article Yamuna Pushta (License: CC BY-SA 3.0, Authors).Yamuna Pushta
Ring Road, Delhi Chandni Chowk
Geographical coordinates (GPS) Address Nearby Places Show on map
Geographical coordinates (GPS)
| Latitude | Longitude |
|---|---|
| N 28.6589 ° | E 77.24738 ° |
Address
Ring Road
Ring Road
100006 Delhi, Chandni Chowk
Delhi, India
Open on Google Maps









