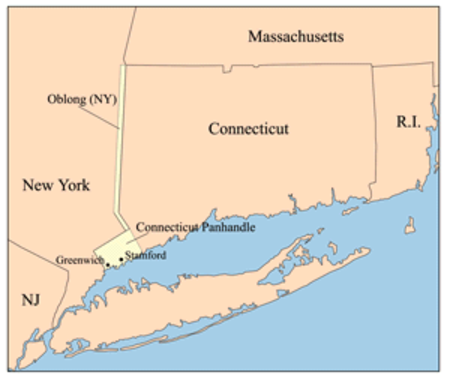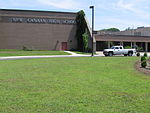Connecticut panhandle

The Connecticut panhandle is the southwestern appendage of Connecticut, where it abuts New York State. It is contained entirely in Fairfield County and includes all of Greenwich, Stamford, New Canaan, and Darien, as well as parts of Norwalk and Wilton. It has some of the most expensive residential real estate in the United States. The irregularity in the boundary is the result of territorial disputes in the late 17th century, culminating with New York giving up its claim to this area, whose residents considered themselves part of Connecticut. In exchange, New York received an equivalent area extending northwards from Ridgefield, Connecticut, to the Massachusetts border, as well as undisputed claim to Rye, New York.The two British colonies negotiated an agreement on November 28, 1683, establishing the New York–Connecticut border as 20 miles (32 km) east of the Hudson River, north to Massachusetts. The 61,660 acres (249.5 km2) east of the Byram River making up the Connecticut panhandle were granted to Connecticut, in recognition of the wishes of the residents. In exchange, Rye was granted to New York, along with a 1.81-mile (2.91 km) wide strip of land known as the "Oblong" running north from Ridgefield to Massachusetts, alongside the New York counties of Westchester, Putnam, and Dutchess.
Excerpt from the Wikipedia article Connecticut panhandle (License: CC BY-SA 3.0, Authors, Images).Connecticut panhandle
Merritt Parkway,
Geographical coordinates (GPS) Address Nearby Places Show on map
Geographical coordinates (GPS)
| Latitude | Longitude |
|---|---|
| N 41.117 ° | E -73.499 ° |
Address
Merritt Parkway
Merritt Parkway
06907
Connecticut, United States
Open on Google Maps







