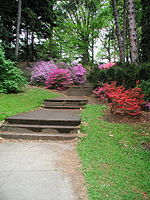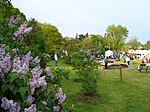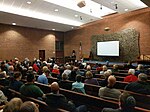Timothy Wallace House
Greek Revival houses in New York (state)Houses completed in 1840Houses in Rochester, New YorkHouses on the National Register of Historic Places in New York (state)Monroe County, New York Registered Historic Place stubs ... and 1 more
National Register of Historic Places in Rochester, New York

Timothy Wallace House is a historic home located at Rochester in Monroe County, New York. It was constructed about 1840 for farmer Timothy Wallace and is a typical example of a regional farmhouse. It is an intact representative example of vernacular Greek Revival style architecture in Western New York. The original structure featured a two-story main block with flanking wings that was added to and modified throughout the 19th and 20th centuries.It was listed on the National Register of Historic Places in 1994.
Excerpt from the Wikipedia article Timothy Wallace House (License: CC BY-SA 3.0, Authors, Images).Timothy Wallace House
South Clinton Avenue, City of Rochester
Geographical coordinates (GPS) Address Nearby Places Show on map
Geographical coordinates (GPS)
| Latitude | Longitude |
|---|---|
| N 43.116388888889 ° | E -77.597222222222 ° |
Address
South Clinton Avenue 2181
14618 City of Rochester
New York, United States
Open on Google Maps







