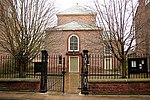St Anthony's Hall

St Anthony's Hall in York, England, is a former medieval guildhall and Grade I listed building. It currently houses Trinity Church York and the Quilt Museum and Gallery. The Hall, located on Peasholme Green, was built between 1446 and 1453 on the site of a chapel of St Anthony for either the Guild of St Martin or the Guild of St Anthony (which was founded in 1446). After the decline of the Guilds, it was used between 1627 and 1705 for various purposes: as an arsenal, a military hospital and a prison. Between 1705 and 1947 it housed the York Bluecoat School, after which it was offered to the York Civic Trust. In 1953, it became the Borthwick Institute for Historical Research (now the Borthwick Institute for Archives), which moved in 2004 to a purpose-built building next to the J. B. Morrell Library on the campus of the University of York. The Quilt Museum and Gallery opened in the Hall in 2008 and closed in 2015.
Excerpt from the Wikipedia article St Anthony's Hall (License: CC BY-SA 3.0, Authors, Images).St Anthony's Hall
Peasholme Green, York Layerthorpe
Geographical coordinates (GPS) Address Nearby Places Show on map
Geographical coordinates (GPS)
| Latitude | Longitude |
|---|---|
| N 53.9604 ° | E -1.0759 ° |
Address
Quilters' Guild
Peasholme Green
YO1 7PW York, Layerthorpe
England, United Kingdom
Open on Google Maps









