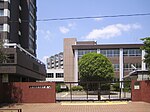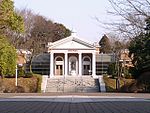Hatoyama Hall

Hatoyama Hall (鳩山会館, Hatoyama Kaikan), also known as the Otowa Palace (音羽御殿, Otowa Goten), is a Western-style residence in Bunkyō, Tokyo commissioned in 1924 by Ichirō Hatoyama, and it was here that he helped form the present Liberal Democratic Party. The house and gardens are in the process of evolving into a museum commemorating the Hatoyama family's contributions to politics and education in Japan.The building's architect was Okada Shin'ichi, who also designed the Kabuki-za. The facade is composed of three bays in natural stone, with large French windows on the ground floor. On the first floor, the windows and doors fill the entire width of the building; the doors open inwards and there are narrow, French-style balconies.There are currently three memorial rooms open to the public, one dedicated to Ichiro, another to his wife Kaoru, and yet another to their son, Iichiro Hatoyama. In addition, the garden features sculptures of Kazuo Hatoyama and his wife, Haruko.
Excerpt from the Wikipedia article Hatoyama Hall (License: CC BY-SA 3.0, Authors, Images).Hatoyama Hall
Otowa-dori Avenue, Bunkyo
Geographical coordinates (GPS) Address External links Nearby Places Show on map
Geographical coordinates (GPS)
| Latitude | Longitude |
|---|---|
| N 35.713822 ° | E 139.731208 ° |
Address
鳩山会館
Otowa-dori Avenue
112-0013 Bunkyo
Japan
Open on Google Maps










