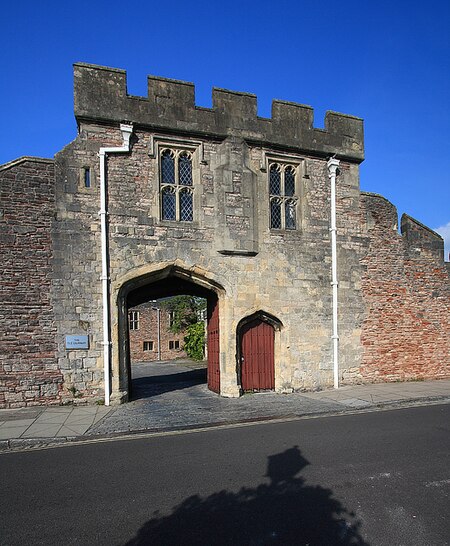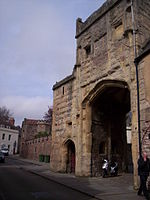The Old Deanery, Wells

The Old Deanery of Wells Cathedral in Wells, Somerset, England, dates from the 12th century. Along with the gatehouse and boundary walls has been designated as a Grade I listed building.The 12th-century building, on Cathedral Green was largely rebuilt in the late 15th century by Dean Gunthorpe. It was further remodelled and the south range refenestrated by Dean Bathurst in the late 17th century. The two storey south front of the building looking out over the green to the cathedral has six bays which contain 17th century sash windows.It is no longer the home of the Dean and served as offices for the Diocese of Bath and Wells and provided a resource centre for Christian Education for the diocese. Extensive rebuilding work since 2000 has included the insertion of an oak staircase and addition of a first floor above the education department. The diocesan offices were moved out of the Old Deanery and as of 2020 the building is for sale amid some controversy.William Turner when he was dean between 1551 and 1568, established a herb garden. The garden was recreated between 2003 and 2010.
Excerpt from the Wikipedia article The Old Deanery, Wells (License: CC BY-SA 3.0, Authors, Images).The Old Deanery, Wells
Torhill Lane, Wells
Geographical coordinates (GPS) Address Nearby Places Show on map
Geographical coordinates (GPS)
| Latitude | Longitude |
|---|---|
| N 51.209722222222 ° | E -2.6391666666667 ° |
Address
Torhill Lane
Torhill Lane
BA5 2XU Wells
England, United Kingdom
Open on Google Maps











