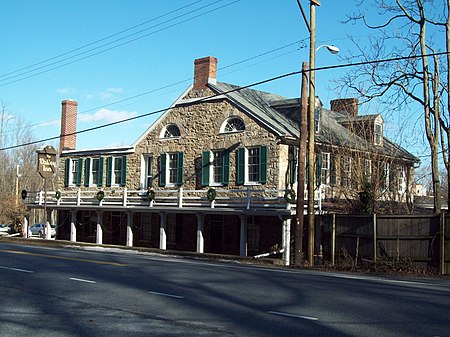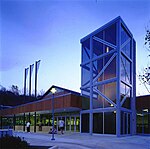Brooklandville House
1832 establishments in MarylandBaltimore County, Maryland Registered Historic Place stubsBrooklandville, MarylandBuildings and structures in Baltimore County, MarylandCommercial buildings completed in 1832 ... and 5 more
Commercial buildings on the National Register of Historic Places in MarylandNational Register of Historic Places in Baltimore County, MarylandRestaurants in BaltimoreRestaurants on the National Register of Historic PlacesUnited States restaurant stubs

Brooklandville House, or the Valley Inn, is a historic restaurant and tavern building, and a former inn, located in Brooklandville, Baltimore County, Maryland. It is a 2+1⁄2-story stone structure facing the former railroad and dating from about 1832. It is associated with the Baltimore and Susquehanna Railroad, which crossed the property just to the south.Brooklandville House (the Valley Inn), was listed on the National Register of Historic Places on November 23, 1977. The historic building is situated in the Green Spring Valley Historic District, near Stevenson in Baltimore County, Maryland, United States.
Excerpt from the Wikipedia article Brooklandville House (License: CC BY-SA 3.0, Authors, Images).Brooklandville House
Falls Road,
Geographical coordinates (GPS) Address External links Nearby Places Show on map
Geographical coordinates (GPS)
| Latitude | Longitude |
|---|---|
| N 39.411111111111 ° | E -76.6675 ° |
Address
Valley Inn (Brooklandville House)
Falls Road 10501
21093
Maryland, United States
Open on Google Maps







