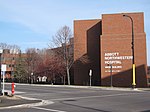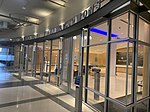Phillips Eye Institute
AC with 0 elementsEye hospitals in the United StatesHospitals in MinnesotaMidwestern United States hospital stubsMinnesota building and structure stubs
Phillips Eye Institute consists of two specialty eye hospitals in Minnesota, United States. Phillips Eye Institute's location, in Minneapolis, Minnesota opened in 1987. Phillip's newest location, in Buffalo, Minnesota opened in 2008. Phillips Eye Institute specializes in the diagnosis, treatment and care of eye disorders and diseases. Phillips Eye Institute is part of the Allina Health System.On March 1, 2022 the institute vacated their main building, moving operations to the nearby Abbott-Northwestern Hospital building.
Excerpt from the Wikipedia article Phillips Eye Institute (License: CC BY-SA 3.0, Authors).Phillips Eye Institute
East 28th Street, Minneapolis
Geographical coordinates (GPS) Address Phone number Website Nearby Places Show on map
Geographical coordinates (GPS)
| Latitude | Longitude |
|---|---|
| N 44.955416666667 ° | E -93.261027777778 ° |
Address
Abbott Northwestern Hospital
East 28th Street 800
55407 Minneapolis
Minnesota, United States
Open on Google Maps








