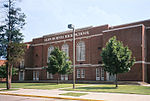First Avenue School

First Avenue School is a historic school building at Glen Burnie, Anne Arundel County, Maryland. It is a large classically inspired building prominently situated on a mostly residential street, one block west of Glen Burnie's central business district. It was built and probably designed by Edward Woodfall, a noted local architect and builder. The school has two sections; one built in 1899 and a second in 1917. The first section is a brick, one-story, two-room, hip-roofed building now serves as a rear wing to the 1917 addition. The large two-story brick gable-roofed Classical Revival-style addition more than quadrupled the school's size. After closure as a school, the building was used as a beauty school and church, and is being converted to condominiums.It was listed on the National Register of Historic Places in 2007.
Excerpt from the Wikipedia article First Avenue School (License: CC BY-SA 3.0, Authors, Images).First Avenue School
1st Avenue Southwest, Glen Burnie
Geographical coordinates (GPS) Address Nearby Places Show on map
Geographical coordinates (GPS)
| Latitude | Longitude |
|---|---|
| N 39.1631 ° | E -76.6275 ° |
Address
1st Avenue Southwest 77
21061 Glen Burnie
Maryland, United States
Open on Google Maps








