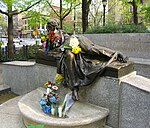Cleburne Building
1913 establishments in New York CityResidential buildings completed in 1913Residential buildings in ManhattanResidential condominiums in New York CityUpper West Side ... and 1 more
West End Avenue

Cleburne Building (also known as 924 West End Avenue) is an apartment building located at the northeast corner of West End Avenue and West 105th Street on the Upper West Side of Manhattan, New York City. The Cleburne was completed in 1913 by real estate developer Harry Schiff on the site of the mansion of Mr. and Mrs. Isidor Straus who perished on the RMS Titanic. There is a memorial to Mr. and Mrs. Straus in nearby Straus Park.The building, which is designed in the Arts and Crafts Movement style, has a handsome porte-cochère.
Excerpt from the Wikipedia article Cleburne Building (License: CC BY-SA 3.0, Authors, Images).Cleburne Building
West End Avenue, New York Manhattan
Geographical coordinates (GPS) Address Nearby Places Show on map
Geographical coordinates (GPS)
| Latitude | Longitude |
|---|---|
| N 40.8011 ° | E -73.9688 ° |
Address
West End Avenue 924
10025 New York, Manhattan
New York, United States
Open on Google Maps









