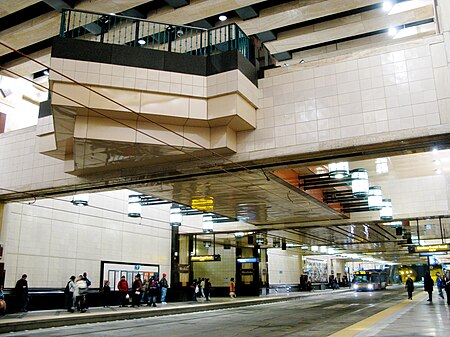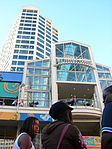Westlake station (Sound Transit)

Westlake station is a light rail station that is part of the Downtown Seattle Transit Tunnel in Seattle, Washington, United States. The station is located under Pine Street between 3rd and 6th avenues in Downtown Seattle, near Westlake Center and Westlake Park. It is served by Line 1, part of Sound Transit's Link light rail system, and also connected above ground by buses at several stops, the South Lake Union Streetcar, and the Seattle Center Monorail. Westlake station consists of two underground side platforms, connected to the surface by entrances and a mezzanine level served by nearby department stores. It is situated between University Street station to the south, and the former Convention Place station to the north; Convention Place was only served by buses, however, and Capitol Hill station is the next northbound light rail station. The transit tunnel was built in the 1980s by King County Metro and opened for bus-only service on September 15, 1990. The tunnel was closed from 2005 to 2007 for a major renovation to prepare for light rail service, which began on July 18, 2009. Link light rail trains terminated at Westlake until the opening of the University Link Extension on March 19, 2016; the tunnel became train-only in March 2019. Trains serve the station twenty hours a day on most days; the headway between light rail trains is six minutes during peak periods, with less frequent service at other times. A second downtown tunnel is planned to be built in 2030, with a transfer at Westlake station for traffic continuing towards South Lake Union and Ballard.
Excerpt from the Wikipedia article Westlake station (Sound Transit) (License: CC BY-SA 3.0, Authors, Images).Westlake station (Sound Transit)
Pine Street, Seattle First Hill
Geographical coordinates (GPS) Address External links Nearby Places Show on map
Geographical coordinates (GPS)
| Latitude | Longitude |
|---|---|
| N 47.611388888889 ° | E -122.33722222222 ° |
Address
Westlake
Pine Street
98191 Seattle, First Hill
Washington, United States
Open on Google Maps








