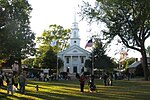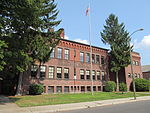Our Mother of Sorrows Monastery and Retreat Center (West Springfield, Massachusetts)
Churches in Hampden County, MassachusettsNational Register of Historic Places in Hampden County, MassachusettsProperties of religious function on the National Register of Historic Places in MassachusettsRoman Catholic churches in MassachusettsUse mdy dates from August 2023 ... and 1 more
West Springfield, Massachusetts

Our Mother of Sorrows Monastery and Retreat Center is an historic Passionist monastery at 110 Monastery Avenue in West Springfield, Massachusetts. The Spanish Colonial Revival building on the campus (construction begun in 1925) is the only structure of its type in the city, was the first monastery established in western Massachusetts. It was enlarged in 1955, and served as a Roman Catholic monastery, retreat, and outreach center until 1993. It has since been converted into a senior living facility, and was listed on the National Register of Historic Places in 2002.
Excerpt from the Wikipedia article Our Mother of Sorrows Monastery and Retreat Center (West Springfield, Massachusetts) (License: CC BY-SA 3.0, Authors, Images).Our Mother of Sorrows Monastery and Retreat Center (West Springfield, Massachusetts)
Elm Street,
Geographical coordinates (GPS) Address Phone number Website Nearby Places Show on map
Geographical coordinates (GPS)
| Latitude | Longitude |
|---|---|
| N 42.118611111111 ° | E -72.6325 ° |
Address
Springfield Country Club
Elm Street 1375
01089
Massachusetts, United States
Open on Google Maps






