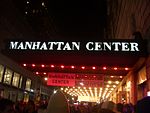Congregation Beth Israel West Side Jewish Center
1890 establishments in New York (state)34th Street (Manhattan)Austrian-Jewish culture in the United StatesGerman-Jewish culture in New York CityHell's Kitchen, Manhattan ... and 7 more
Hungarian-Jewish culture in New York (state)Neoclassical synagoguesOrthodox synagogues in New York CityReligious organizations established in 1890Synagogues completed in 1905Synagogues completed in 1925Synagogues in Manhattan

Congregation Beth Israel / West Side Jewish Center / Hudson Yards Synagogue is an Orthodox congregation located at 347 West 34th Street, Manhattan, New York, in the Garment District, near Penn Station. Established in 1890, it constructed its current building in 1924–1925. Rabbis have included Joseph Schick, Norman Lamm, and Solomon Kahane. As of 2019, the rabbi was Jason Herman.
Excerpt from the Wikipedia article Congregation Beth Israel West Side Jewish Center (License: CC BY-SA 3.0, Authors, Images).Congregation Beth Israel West Side Jewish Center
West 34th Street, New York Manhattan
Geographical coordinates (GPS) Address Website External links Nearby Places Show on map
Geographical coordinates (GPS)
| Latitude | Longitude |
|---|---|
| N 40.75302 ° | E -73.995388 ° |
Address
West Side Jewish Center
West 34th Street 347
10001 New York, Manhattan
New York, United States
Open on Google Maps










