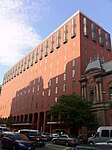1701 Pennsylvania Avenue
1962 establishments in Washington, D.C.Office buildings completed in 1962Skyscraper office buildings in Washington, D.C.Washington, D.C. building and structure stubs

1701 Pennsylvania Avenue is a high-rise office building in Washington, D.C., United States. Construction of the building was completed in 1962. The building rises to 153 feet (47 m), with 13 floors. The architect of the recent renovation of the building was Fox Architects, Inc. The building serves as an office building for Washington. The building also hosts the embassy for the Republic of Palau.
Excerpt from the Wikipedia article 1701 Pennsylvania Avenue (License: CC BY-SA 3.0, Authors, Images).1701 Pennsylvania Avenue
Pennsylvania Avenue Northwest, Washington
Geographical coordinates (GPS) Address Nearby Places Show on map
Geographical coordinates (GPS)
| Latitude | Longitude |
|---|---|
| N 38.8992 ° | E -77.04 ° |
Address
Pennsylvania Avenue Northwest 1701
20006 Washington
District of Columbia, United States
Open on Google Maps






