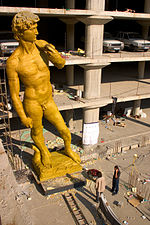Muhammad Ali Center

The Muhammad Ali Center is a non-profit museum and cultural center dedicated to boxer Muhammad Ali in Louisville, Kentucky. Ali, a native of Louisville, and his wife Lonnie Ali founded the museum in 2005.The six-story, 96,750 sq ft (8,988 m2) museum is located in the city's West Main District. It opened on November 19, 2005, at a cost of $80 million. It also includes a 40,000 sq ft (3,700 m2) two-level amphitheater and a plaza. On April 4, 2013, a new pedestrian bridge opened, helping residents and visitors connect from the Muhammad Ali Center's plaza to the Belvedere, the Waterfront, and other downtown attractions. The 170-foot-long walkway is nine feet wide, with exterior metal panels that complement the Ali Center plaza's design.
Excerpt from the Wikipedia article Muhammad Ali Center (License: CC BY-SA 3.0, Authors, Images).Muhammad Ali Center
North 6th Street, Louisville
Geographical coordinates (GPS) Address Website External links Nearby Places Show on map
Geographical coordinates (GPS)
| Latitude | Longitude |
|---|---|
| N 38.258166666667 ° | E -85.760055555556 ° |
Address
Muhammad Ali Center
North 6th Street 144
40202 Louisville
Kentucky, United States
Open on Google Maps










