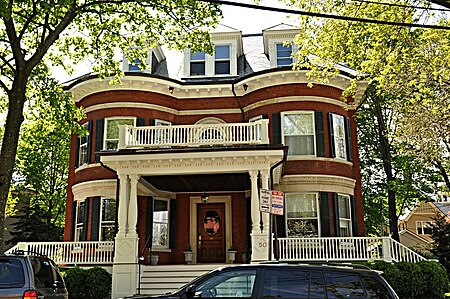DeRosay-McNamee House
Cambridge, Massachusetts Registered Historic Place stubsHouses completed in 1895Houses on the National Register of Historic Places in Cambridge, Massachusetts

The DeRosay-McNamee House is an historic house at 50 Mt. Vernon Street in Cambridge, Massachusetts. It is a 2+1⁄2-story brick house, with a dormered hip roof and limestone trim. Its main facade exhibits high-quality Colonial Revival styling, with a symmetrical appearance that includes rounded bays flanking the main entry, and an entrance porch supported by clusters of distinctively turned columns. It was built c. 1895-6 by the principal owner of a local brickyard, who pioneered modernizations allowing for the year-round manufacture of bricks.The house was listed on the National Register of Historic Places in 1990.
Excerpt from the Wikipedia article DeRosay-McNamee House (License: CC BY-SA 3.0, Authors, Images).DeRosay-McNamee House
Mount Vernon Street, Cambridge
Geographical coordinates (GPS) Address Nearby Places Show on map
Geographical coordinates (GPS)
| Latitude | Longitude |
|---|---|
| N 42.387277777778 ° | E -71.121638888889 ° |
Address
Mount Vernon Street 50
02140 Cambridge
Massachusetts, United States
Open on Google Maps









