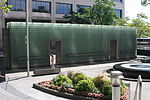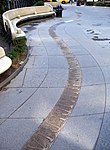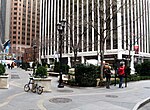55 Water Street

55 Water Street is a 687-foot-tall (209 m) skyscraper on the East River in the Financial District of Lower Manhattan, New York City. The 53-story, 3.5-million-square-foot (325,000 m2) structure was completed in 1972. Emery Roth & Sons designed the building, which is the second largest in New York City by floor area after One World Trade Center. In an arrangement with the Office of Lower Manhattan Development, it was built on a superblock created from four adjoining city blocks, suppressing the western part of Front Street. Its closest competitors in square footage are the MetLife Building at 3,140,000 square feet (292,000 m2) and 111 Eighth Avenue at 2,900,000 square feet (270,000 m2), while One World Trade Center has roughly the same square footage, at 3,500,000 square feet (325,000 m2). The original World Trade Center was bigger when it opened in 1973. 55 Water Street was the last major building built by Uris Buildings Corporation.
Excerpt from the Wikipedia article 55 Water Street (License: CC BY-SA 3.0, Authors, Images).55 Water Street
Water Street, New York Manhattan
Geographical coordinates (GPS) Address External links Nearby Places Show on map
Geographical coordinates (GPS)
| Latitude | Longitude |
|---|---|
| N 40.7032 ° | E -74.0091 ° |
Address
55 Water Street
Water Street 55
10004 New York, Manhattan
New York, United States
Open on Google Maps








