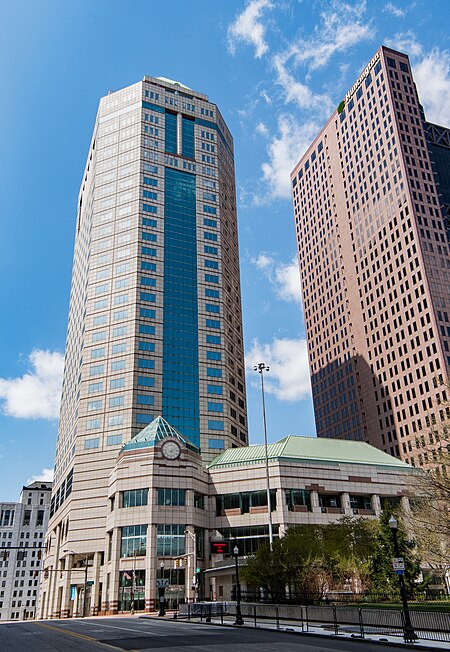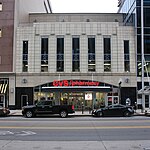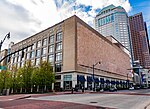Vern Riffe State Office Tower

The Vern Riffe State Office Tower is a 503 ft-tall (153 m) skyscraper on Capitol Square in downtown Columbus, Ohio. It was completed in 1988 and has 32 floors. NBBJ designed the building, which is the fifth-tallest in Columbus, and has 102,192 m² of floor area. An earlier concept for the site, also designed by NBBJ, would have included a site to the west of the present location, and would have effectively closed off South Wall Street north of West State Street. The building was named for Vernal G. Riffe, Jr, who served as Speaker of the Ohio House of Representatives from 1975 to 1994. The complex also contains the 854-seat Capitol Theatre. The project was completed for $130 million.The working office of Ohio Governor Mike DeWine is located on the building's 30th floor.
Excerpt from the Wikipedia article Vern Riffe State Office Tower (License: CC BY-SA 3.0, Authors, Images).Vern Riffe State Office Tower
South High Street, Columbus
Geographical coordinates (GPS) Address External links Nearby Places Show on map
Geographical coordinates (GPS)
| Latitude | Longitude |
|---|---|
| N 39.9603 ° | E -83.0008 ° |
Address
Vern Riffe Center for Government and the Arts (Vern Riffe State Office Tower)
South High Street 77
43215 Columbus
Ohio, United States
Open on Google Maps











