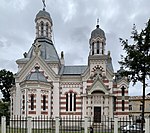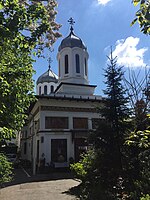Piața Romană metro station

Piața Romană (Romanian for "Roman Square") is a metro station in central Bucharest, located in the square with the same name, on the main north–south axis of the city centre. According to Sorin Călinescu, one the three planners of the station, when shown the plans for the Line M2 in 1985, First Lady Elena Ceaușescu reportedly demanded the station's removal. According to some of the people who worked on the station, Ceaușescu was supposedly concerned that workers and students were starting to gain weight and needed more exercise. The engineers realized the station would be necessary, and Sorin Călinescu claimed they have built it in secret. Because of this, the platforms are asymmetrical, very narrow (less than 1.5 m wide) and the waiting area is in a corridor separated by thick walls from the platforms in order to sustain the station's structure in the sandy soil, on which a number of 1920s high-rises are also situated.While subways ran past without stopping for about a year, thousands of residents reportedly wrote to petition for a station, which was opened on 28 November 1988. It was added to the previously opened extension from Piața Unirii to Pipera.
Excerpt from the Wikipedia article Piața Romană metro station (License: CC BY-SA 3.0, Authors, Images).Piața Romană metro station
Bulevardul General Gheorghe Magheru, Bucharest
Geographical coordinates (GPS) Address Nearby Places Show on map
Geographical coordinates (GPS)
| Latitude | Longitude |
|---|---|
| N 44.44569 ° | E 26.09765 ° |
Address
hotspot Wi-Fi Digi, Metrou Piața Romană
Bulevardul General Gheorghe Magheru
010372 Bucharest (Sector 1)
Romania
Open on Google Maps









