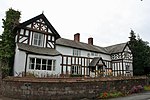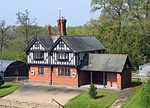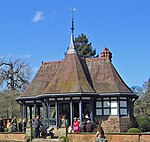Aldford Hall
1881 establishments in EnglandCheshire building and structure stubsGrade II listed houses in CheshireHouses completed in 1881John Douglas buildings ... and 1 more
United Kingdom listed building stubs
Aldford Hall is a farmhouse to the south of the village of Aldford, Cheshire, England. It is recorded in the National Heritage List for England as a designated Grade II listed building.The house was designed by John Douglas for Hugh Grosvenor, 1st Duke of Westminster as part of a model farm, and built between 1876 and 1881. In about 1912 it was converted into two cottages with no alteration to its exterior. The lower storey is built in red sandstone and the upper storey is built in brown brick with blue diapering and sandstone dressings.
Excerpt from the Wikipedia article Aldford Hall (License: CC BY-SA 3.0, Authors).Aldford Hall
Chester Road,
Geographical coordinates (GPS) Address Nearby Places Show on map
Geographical coordinates (GPS)
| Latitude | Longitude |
|---|---|
| N 53.1172 ° | E -2.871 ° |
Address
Chester Road
Chester Road
CH3 6HL , Aldford and Saighton
England, United Kingdom
Open on Google Maps









