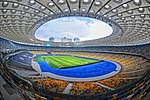Kyiv Fortress

The Kyiv Fortress or Kiev Fortress (Ukrainian: Київська фортеця, romanized: Kyivska fortetsia; Russian: Киевская крепость, romanized: Kievskaya krepost) (also New Pechersk Fortress) is a historical and architectural monument complex of Russian fortifications in Kyiv, Ukraine built from the 17th through 19th centuries. Construction began after the 1654 Council in Pereiaslav, on the site of the already existing fortified monastery of Kyiv Pechersk Lavra. Located on the hills of the high right bank of the Dnieper, bounded on the north by the Klovsky ravine, on the south and west - by the slopes of the Lybid River valley. The Kyiv Fortress once belonged to the extensive system of western Russian fortresses that existed in the Russian Empire. The Kyiv Fortress complex features many separate fortifications in Vasylkivka, Pechersk, Lysohirskyi, Podil, Zvirynetska, and other city districts of Kyiv. Currently, most of the remaining structures have received a historic designation. The main fortification associated with the Kyiv Fortress (where located the Historic and Architectural Museum) is the Hospital fortification.
Excerpt from the Wikipedia article Kyiv Fortress (License: CC BY-SA 3.0, Authors, Images).Kyiv Fortress
Novohospitalna Street, Kyiv Клов
Geographical coordinates (GPS) Address External links Nearby Places Show on map
Geographical coordinates (GPS)
| Latitude | Longitude |
|---|---|
| N 50.434444444444 ° | E 30.527777777778 ° |
Address
Київська фортеця
Novohospitalna Street
01133 Kyiv, Клов
Ukraine
Open on Google Maps











