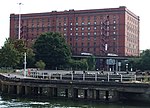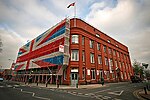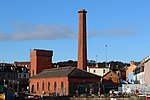Ashton Gate, Bristol

Ashton Gate is a suburb of Bristol, United Kingdom, in the Southville ward of Bristol City Council. A toll house at the western end of North Street still survives and indicates the origin of the area's name as a gate on the road to Ashton (now known as Long Ashton). Once part of the estate of the Smyth family of Ashton Court, the area had ironworks and collieries in the nineteenth century, also a tobacco factory and a brewery. There is still some manufacturing industry and retail parks and in 2003 the Bristol Beer Factory recommenced brewing in the former brewery site. Ashton Gate railway station closed in 1964. Major attractions in the area include Ashton Gate stadium, the home of professional sports teams Bristol City (football) the Bristol Bears (rugby union), the shopping and leisure facilities of North Street, the Tobacco Factory theatre. Ashton Gate primary school serves the local preteen population.Whitemead House multi-storey council flats on Duckmoor Road, which overlook the Ashton Gate stadium, are notable for being the exterior filming location of the tower block where Delboy and Rodney lived in the BBC sitcom Only Fools and Horses; these flats were used as their home's exterior after 1988.
Excerpt from the Wikipedia article Ashton Gate, Bristol (License: CC BY-SA 3.0, Authors, Images).Ashton Gate, Bristol
Duckmoor Road, Bristol Ashton Gate
Geographical coordinates (GPS) Address Nearby Places Show on map
Geographical coordinates (GPS)
| Latitude | Longitude |
|---|---|
| N 51.4406 ° | E -2.61905 ° |
Address
Duckmoor Road
BS3 2BW Bristol, Ashton Gate
England, United Kingdom
Open on Google Maps









