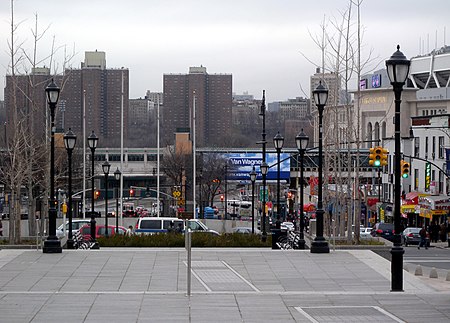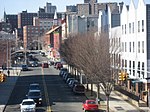161st Street (Bronx)
Streets in the Bronx

161st Street is a short, major thoroughfare in the southern portion of the Bronx. The road is 1.6 miles (2.6 km) long and is a much used access to Yankee Stadium on its north side. The 20th-century Yankee Stadium was on the south side of the street. The road begins in the west at an intersection with Jerome Avenue, a major thoroughfare in the Bronx, and Woodycrest Avenue, a one-way street in the Bronx. The road is one of the widest in the Bronx, until the Sheridan Avenue intersection, where the divided highway merges. East 161st Street ends at Elton Avenue. However, the road continues eastward in parts, ending at Hewitt Place, as a short connector.
Excerpt from the Wikipedia article 161st Street (Bronx) (License: CC BY-SA 3.0, Authors, Images).161st Street (Bronx)
East 161st Street, New York The Bronx
Geographical coordinates (GPS) Address Nearby Places Show on map
Geographical coordinates (GPS)
| Latitude | Longitude |
|---|---|
| N 40.824786111111 ° | E -73.915758333333 ° |
Address
East 161st Street & Courtland Avenue
East 161st Street
10451 New York, The Bronx
New York, United States
Open on Google Maps





