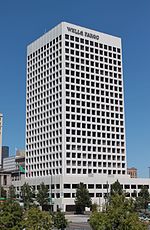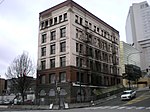Murray Morgan Bridge

The Murray Morgan Bridge, also known as the 11th Street Bridge or City Waterway Bridge, is a vertical-lift bridge in Tacoma, Washington. It originally opened February 15, 1913, to replace an 1894 swing-span bridge. The bridge connects downtown with the tidal flats, it spans the Thea Foss Waterway, originally known as the City Waterway. Designed by noted bridge engineering firm Waddell & Harrington, the bridge has some unusual features: higher above the water than most lift bridges, construction on a variable grade and an overhead span designed to carry a water pipe. The bridge structure also contained a series of switchback ramps that connected what is now Cliff Street with Dock Street. According to the Department of Transportation, the towers are 207 feet 1.75 inches (63.1381 m) above the water, with the road deck 60 feet (18 m) above the water level at zero tide. It was modified and updated in 1957 and was used to route State Route 509 through the tidal flats. The bridge was bypassed in the late 1990s when State Route 509 was routed around the edge of the tidal flats (see East 21st Street Bridge). While WSDOT wanted to tear down the bridge, the City of Tacoma convinced the state to transfer ownership to the City. In the past, the bridge has been heavily used by commuters and emergency services in connecting the Port of Tacoma with downtown Tacoma.In 2007, the bridge was closed because of safety concerns and the general wear and tear that the bridge had suffered in its near 100-year lifespan. Soon afterwards, the city began a large rehabilitation project to completely overhaul all aspects of the bridge. In 2010, the bridge began periodically opening to bikes and pedestrians. In February 2013, the bridge re-opened to all traffic.
Excerpt from the Wikipedia article Murray Morgan Bridge (License: CC BY-SA 3.0, Authors, Images).Murray Morgan Bridge
South 11th Place, Tacoma
Geographical coordinates (GPS) Address External links Nearby Places Show on map
Geographical coordinates (GPS)
| Latitude | Longitude |
|---|---|
| N 47.253888888889 ° | E -122.43361111111 ° |
Address
Murray Morgan Bridge
South 11th Place
98402 Tacoma
Washington, United States
Open on Google Maps






