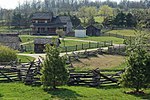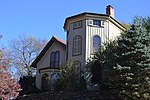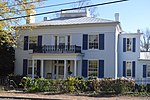Staunton Mall

Staunton Mall was a shopping mall in Augusta County, Virginia, United States. It was slightly outside the city limits of Staunton, Virginia. Opened in 1968 as Staunton Plaza, it originally featured J. C. Penney, Montgomery Ward, Woolworth, and Safeway as its major stores. An expansion plan between 1985 and 1987 enclosed the formerly open-air property while adding Leggett (now Belk) as a third department store and renaming the property to Staunton Mall. The mall underwent a number of anchor store changes throughout the late 1980s and early 1990s: Safeway became an outlet store for Sears, then Goody's and Gold's Gym, while Woolworth was converted to Stone & Thomas and then to Peebles, and Montgomery Ward became Steve & Barry's. The mall lost many inline stores throughout the 21st century, and passed through several owners before closing on January 1, 2021.
Excerpt from the Wikipedia article Staunton Mall (License: CC BY-SA 3.0, Authors, Images).Staunton Mall
Lee Jackson Highway, Staunton
Geographical coordinates (GPS) Address Nearby Places Show on map
Geographical coordinates (GPS)
| Latitude | Longitude |
|---|---|
| N 38.124027777778 ° | E -79.063222222222 ° |
Address
Lee Jackson Highway 90
24401 Staunton
Virginia, United States
Open on Google Maps










