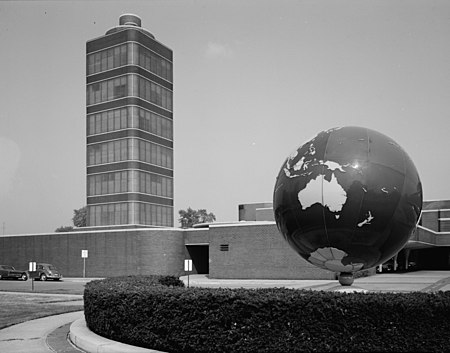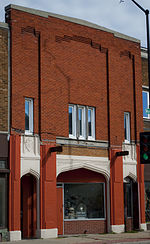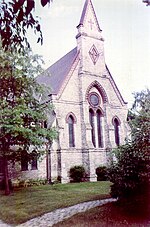Johnson Wax Headquarters
1939 establishments in WisconsinBuildings and structures in Racine, WisconsinCommercial buildings on the National Register of Historic Places in WisconsinFrank Lloyd Wright buildingsHeadquarters in the United States ... and 8 more
National Historic Landmarks in WisconsinNational Register of Historic Places in Racine County, WisconsinOffice buildings completed in 1939Office buildings in WisconsinS. C. Johnson & SonTourist attractions in Racine, WisconsinUse American English from December 2022Use mdy dates from December 2022

Johnson Wax Headquarters is the world headquarters and administration building of S. C. Johnson & Son in Racine, Wisconsin. Designed by American architect Frank Lloyd Wright for the company's president, Herbert F. "Hib" Johnson, the building was constructed from 1936 to 1939. Its distinctive "lily pad" columns and other innovations revived Wright's career at a point when he was losing influence. Also known as the Johnson Wax Administration Building, it and the nearby 14-story Johnson Wax Research Tower (built 1944–1950) were designated as a National Historic Landmark in 1976 as Administration Building and Research Tower, S.C. Johnson and Son.
Excerpt from the Wikipedia article Johnson Wax Headquarters (License: CC BY-SA 3.0, Authors, Images).Johnson Wax Headquarters
15th Street, Racine
Geographical coordinates (GPS) Address Nearby Places Show on map
Geographical coordinates (GPS)
| Latitude | Longitude |
|---|---|
| N 42.713611111111 ° | E -87.790833333333 ° |
Address
SC Johnson Headquarters
15th Street
53403 Racine
Wisconsin, United States
Open on Google Maps









