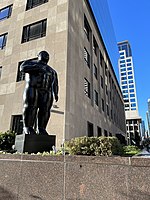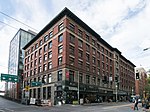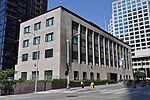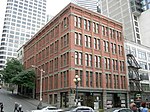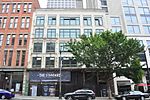Henry M. Jackson Federal Building

The Henry M. Jackson Federal Building (JFB) is a 37-story United States Federal Government skyscraper in downtown Seattle, Washington. Located on the block bounded by Marion and Madison Streets and First and Second Avenues, the building was completed in 1974 and won the Honor Award of the American Institute of Architects in 1976. It received its current name after the death of U.S. Senator Henry M. Jackson in 1983. Architects for the project were Bassetti/Norton/Metler/Rekevics and John Graham & Associates. Among the structures torn down to build the federal building were the Richardsonian Romanesque Burke Building (built 1889–91), the Hotel Stevens, and the Rivoli Theater, a burlesque house. It is located across from the Old Federal Building. The largest occupant of the building is a regional office of the Internal Revenue Service, alongside the U.S. Department of Veterans Affairs, and the Thirteenth U.S. Coast Guard District. It formerly served as a courthouse for the United States District Court for the Western District of Washington.
Excerpt from the Wikipedia article Henry M. Jackson Federal Building (License: CC BY-SA 3.0, Authors, Images).Henry M. Jackson Federal Building
2nd Avenue, Seattle First Hill
Geographical coordinates (GPS) Address External links Nearby Places Show on map
Geographical coordinates (GPS)
| Latitude | Longitude |
|---|---|
| N 47.6044 ° | E -122.3354 ° |
Address
Henry M. Jackson Federal Building
2nd Avenue 915
98174 Seattle, First Hill
Washington, United States
Open on Google Maps



