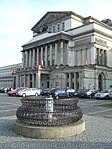Brühl Palace, Warsaw
1642 establishments in the Polish–Lithuanian CommonwealthBuildings and structures in Poland destroyed during World War IIDemolished buildings and structures in PolandFormer buildings and structures in PolandFormer palaces in Poland ... and 4 more
Houses completed in 1642Houses completed in 1696Palaces in WarsawRococo architecture in Warsaw

The Brühl Palace (Polish: Pałac Brühla), formerly known as Sandomierski Palace, was a palatial residence standing at Piłsudski Square, in central Warsaw, Poland. It was one of the largest palaces and one of the finest examples of rococo architecture in pre-World War II Warsaw.
Excerpt from the Wikipedia article Brühl Palace, Warsaw (License: CC BY-SA 3.0, Authors, Images).Brühl Palace, Warsaw
Aleksandra Fredry, Warsaw Śródmieście (Warsaw)
Geographical coordinates (GPS) Address Nearby Places Show on map
Geographical coordinates (GPS)
| Latitude | Longitude |
|---|---|
| N 52.242075 ° | E 21.010305 ° |
Address
Aleksandra Fredry
00-097 Warsaw, Śródmieście (Warsaw)
Masovian Voivodeship, Poland
Open on Google Maps










