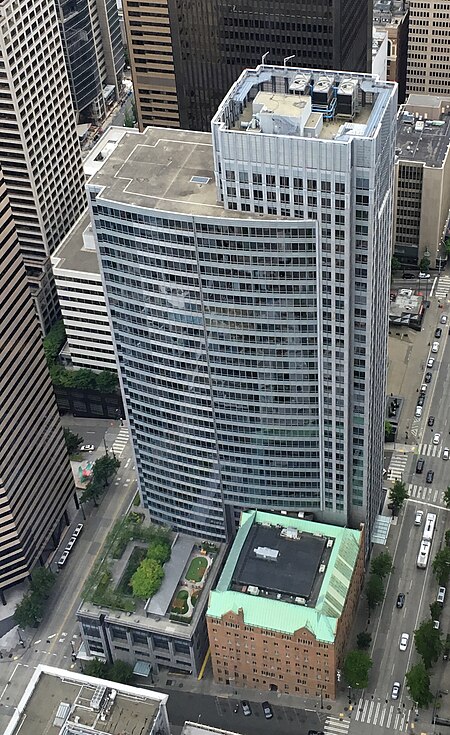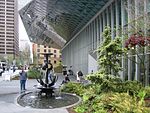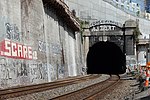Fourth and Madison Building

The Fourth and Madison Building (formerly the IDX Tower) is a 40-story skyscraper in downtown Seattle, Washington. The building is located at 925 Fourth Avenue, at the intersection with Madison Street. Upon its completion in 2002, the late-modernist highrise was Seattle's first building to exceed 500 ft (150 m) in over a decade. In 2007, Fourth and Madison was awarded the BOMA International Office Building of the Year Award in the 500,000–1,000,000 sq ft (46,000–93,000 m2) category.The rooftop garden on the seventh floor is a privately owned public open space (POPOS).Construction of the foundation required shoring around the Great Northern Tunnel and Downtown Seattle Transit Tunnel. The tower also cantilevers 12 feet (3.7 m) over the Downtown YMCA.
Excerpt from the Wikipedia article Fourth and Madison Building (License: CC BY-SA 3.0, Authors, Images).Fourth and Madison Building
4th Avenue, Seattle First Hill
Geographical coordinates (GPS) Address Website Nearby Places Show on map
Geographical coordinates (GPS)
| Latitude | Longitude |
|---|---|
| N 47.605498 ° | E -122.333032 ° |
Address
Downtown Seattle YMCA
4th Avenue 909
98104 Seattle, First Hill
Washington, United States
Open on Google Maps






