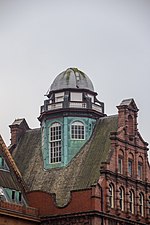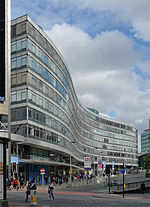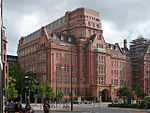London Road Fire Station, Manchester

London Road Fire Station is a former fire station in Manchester, England. It was opened in 1906, on a site bounded by London Road, Whitworth Street, Minshull Street South and Fairfield Street. Designed in the Edwardian Baroque style by Woodhouse, Willoughby and Langham in red brick and terracotta, it cost £142,000 to build and was built by J. Gerrard and Sons of Swinton. It has been a Grade II* listed building since 1974. In addition to a fire station, the building housed a police station, an ambulance station, a bank, a coroner's court, and a gas-meter testing station. The fire station operated for eighty years, housing the firemen, their families, and the horse-drawn appliances that were replaced by motorised vehicles a few years after its opening. It was visited by royalty in 1942, in recognition of the brigade's wartime efforts. After the war it became a training centre and in 1952 became the first centre equipped to record emergency calls. However, the fire station became expensive to maintain and after council reorganisation decline set in. The building was the headquarters of the Manchester Fire Brigade until the brigade was replaced by the Greater Manchester Fire Service in 1974. The fire station closed in 1986, since when it has been largely unused despite several redevelopment proposals. It was placed on English Heritage's Buildings at Risk Register in 2001 and in 2010 Manchester City Council served a compulsory purchase order on the fire station's owner, Britannia Hotels. Britannia announced in 2015 their intention to sell the building after nearly 30 years of dereliction. It was sold to Allied London in 2015 and renovation commenced in 2018 with the building to be redeveloped as a mixed-use comprising leisure and hotel facilities.
Excerpt from the Wikipedia article London Road Fire Station, Manchester (License: CC BY-SA 3.0, Authors, Images).London Road Fire Station, Manchester
Fairfield Street, Manchester City Centre
Geographical coordinates (GPS) Address Nearby Places Show on map
Geographical coordinates (GPS)
| Latitude | Longitude |
|---|---|
| N 53.476666666667 ° | E -2.2322222222222 ° |
Address
Fairfield Street
Fairfield Street
M1 2PN Manchester, City Centre
England, United Kingdom
Open on Google Maps









