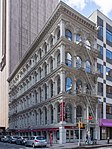33 Thomas Street

33 Thomas Street (formerly the AT&T Long Lines Building) is a 550-foot-tall (170 m) windowless skyscraper in Tribeca, Lower Manhattan, New York City. It stands on the east side of Church Street, between Thomas Street and Worth Street. The building is an example of the Brutalist architectural style. It is a telephone exchange or wire center building which contained three major 4ESS switches used for interexchange (long distance) telephony, as well as a number of other switches used for competitive local exchange carrier services. However, it is not used for incumbent local exchange carrier services, and is not a central office. The CLLI code for this facility is NYCMNYBW. The building has also been described as the likely location of a National Security Agency (NSA) mass surveillance hub codenamed TITANPOINTE.
Excerpt from the Wikipedia article 33 Thomas Street (License: CC BY-SA 3.0, Authors, Images).33 Thomas Street
Thomas Street, New York Manhattan
Geographical coordinates (GPS) Address External links Nearby Places Show on map
Geographical coordinates (GPS)
| Latitude | Longitude |
|---|---|
| N 40.71678 ° | E -74.0061 ° |
Address
33 Thomas Street
Thomas Street 33
10007 New York, Manhattan
New York, United States
Open on Google Maps









