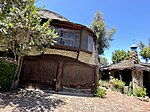Culver City, California
1913 establishments in CaliforniaCities in Los Angeles County, CaliforniaCulver City, CaliforniaIncorporated cities and towns in CaliforniaPopulated places established in 1913 ... and 3 more
Sundown towns in CaliforniaUse mdy dates from February 2015Westside (Los Angeles County)

Culver City is a city in Los Angeles County, California, United States. As of the 2020 census, the population was 40,779. In the 1920s, the city became a center for film and later television production, best known as the home of Metro-Goldwyn-Mayer studios from 1924 to 1986. From 1932 to 1986, it was the headquarters for the Hughes Aircraft Company. National Public Radio West and Sony Pictures Entertainment have headquarters in the city. The city was named after its founder, Harry Culver. It is mostly surrounded by the city of Los Angeles, but also shares a border with the unincorporated area of Ladera Heights.
Excerpt from the Wikipedia article Culver City, California (License: CC BY-SA 3.0, Authors, Images).Culver City, California
Franklin Avenue,
Geographical coordinates (GPS) Address Nearby Places Show on map
Geographical coordinates (GPS)
| Latitude | Longitude |
|---|---|
| N 34.007777777778 ° | E -118.40083333333 ° |
Address
Franklin Avenue 10882
90230
California, United States
Open on Google Maps










