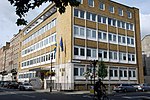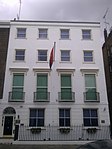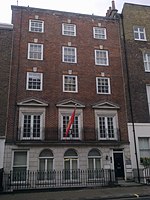Montagu Square

Montagu Square is a garden square in Marylebone, London. It is centred 550 metres north of Marble Arch and 440 m east of Edgware Road. Internally it spans 810 feet (250 m) by 150 feet (46 m) and is oriented on an axis of about NNW, an axis lasting for four blocks west, and ten east, as far as well into the next district, Fitzrovia. Save for No.s 27 to 29 the long sides are listed residential buildings in the mainstream, initial, protected category – Grade II. Montagu Place runs along the north end; George Street along the south; both have a crossroads on the western side with Upper Montagu/Montagu Streets, each in turn one block away from retail/service premises fronted streets.
Excerpt from the Wikipedia article Montagu Square (License: CC BY-SA 3.0, Authors, Images).Montagu Square
Montagu Square, London Marylebone
Geographical coordinates (GPS) Address External links Nearby Places Show on map
Geographical coordinates (GPS)
| Latitude | Longitude |
|---|---|
| N 51.518055555556 ° | E -0.15916666666667 ° |
Address
Montagu Square
Montagu Square
W1H 2LG London, Marylebone
England, United Kingdom
Open on Google Maps










