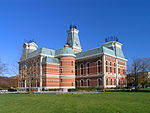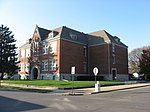Columbus East High School
1972 establishments in IndianaAC with 0 elementsColumbus, IndianaEducational institutions established in 1972Modernist architecture in Indiana ... and 2 more
Public high schools in IndianaSchools in Bartholomew County, Indiana

Columbus East High School (CEHS) is one of three high schools in Columbus, Indiana. East is a member of the Hoosier Hills Conference in athletics and has a total of 5 IHSAA state championships. It was founded in 1972 due to the growing educational demands of the community. As the population of the community rose, Columbus High School could not support all school age students. Columbus East was constructed and Columbus High School became Columbus North High School. The principal of Columbus East is Mark Newell.
Excerpt from the Wikipedia article Columbus East High School (License: CC BY-SA 3.0, Authors, Images).Columbus East High School
S Marr Road,
Geographical coordinates (GPS) Address External links Nearby Places Show on map
Geographical coordinates (GPS)
| Latitude | Longitude |
|---|---|
| N 39.195555555556 ° | E -85.886111111111 ° |
Address
Columbus East High School
S Marr Road
47203
Indiana, United States
Open on Google Maps







