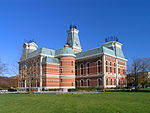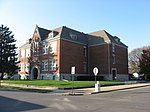Hamilton Community Center & Ice Arena
Hamilton Community Center & Ice Arena, formerly named Hamilton Ice Arena, is a year-round indoor arena and recreational sport facility in Columbus, Indiana. It features one NHL size sheet of ice for hockey, figure skating, speed skating, broomball, and open skating and one studio size sheet of ice, totalling 17,000 square feet (1,600 m2) of ice. Originally an outdoor facility, Hamilton Ice Arena was designed by Harry Weese and built in 1958. The building is chalet style, with coarse materials and a triple-beamed roof. In 1975, a continuation of the structures was added to enclose and expand the skating area to a regulation size hockey rink and adjoining practice area. Skaters from beginners to competitive enjoy this top-notch facility. In 2015, Hamilton was renovated to restore some of the original components in a $2.8 million project.Hamilton Community Center & Ice Arena is currently the home rink for the Columbus Icemen high school hockey team and the Columbus Flames youth hockey teams. Additionally, Lincoln Center Skate Club, Full Throttle Speedskating, Columbus Broomball Association, and Columbus Parks and Recreation use the facility. Hockey Hall of Fame inductees Wayne Gretzky, Gordie Howe, and Bobby Hull have all made visits to Hamilton.
Excerpt from the Wikipedia article Hamilton Community Center & Ice Arena (License: CC BY-SA 3.0, Authors).Hamilton Community Center & Ice Arena
Lincoln Park Drive,
Geographical coordinates (GPS) Address Nearby Places Show on map
Geographical coordinates (GPS)
| Latitude | Longitude |
|---|---|
| N 39.220366666667 ° | E -85.896113888889 ° |
Address
Lincoln Park Drive 2087
47201
Indiana, United States
Open on Google Maps






