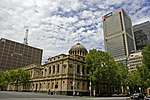Bourke Place

Bourke Place is a 224-metre (735 ft) skyscraper situated at 600 Bourke Street, Melbourne central business district, Victoria, Australia. It is the equal 11th tallest building in Melbourne and the 25th tallest building in Australia. It was completed in 1991. Designed by the architectural firm Godfrey & Spowers, it is a modernist building. It previously served as the headquarters for BHP, and the company's sign on the outside of the structure was the highest in the country. BHP has since moved to a new building across the city to 171 Collins Street. The building's most obvious feature on the skyline is its sloped roof, which hides various communications equipment. The structure's facade is 170,000 square metres (1,800,000 sq ft) of laminated glass. In 2019 the building's ground floor foyer has undergone refurbishment under the guidance of 3XN in collaboration with NH Architecture with construction work carried out by Probuild. Bourke Place is home to numerous law firms, including King & Wood Mallesons, which occupies the top eleven floors, Sparke Helmore Lawyers, Gadens, and Lander & Rogers. Other tenants include M&K Lawyers, Berkshire Hathaway, Scottish Pacific and Interpro.
Excerpt from the Wikipedia article Bourke Place (License: CC BY-SA 3.0, Authors, Images).Bourke Place
Bourke Street, Melbourne Melbourne
Geographical coordinates (GPS) Address External links Nearby Places Show on map
Geographical coordinates (GPS)
| Latitude | Longitude |
|---|---|
| N -37.815936111111 ° | E 144.95598888889 ° |
Address
Bourke Place
Bourke Street 600
3000 Melbourne, Melbourne
Victoria, Australia
Open on Google Maps






