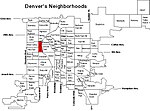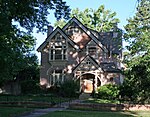McNichols Sports Arena
1975 establishments in Colorado1999 disestablishments in ColoradoAmerican Basketball Association venuesColorado Avalanche arenasColorado Rockies (NHL) ... and 12 more
Defunct National Hockey League venuesDefunct indoor soccer venues in the United StatesDemolished music venues in the United StatesDemolished sports venues in ColoradoDenver Nuggets venuesFormer National Basketball Association venuesIndoor ice hockey venues in ColoradoNCAA Division I Men's Basketball Tournament Final Four venuesSports venues completed in 1975Sports venues demolished in 2000Sports venues in DenverWorld Hockey Association venues

McNichols Sports Arena was an indoor arena located in Denver, Colorado. Located adjacent to Mile High Stadium and completed in 1975, at a cost of $16 million, it seated 16,061 for hockey games and 17,171 for basketball games.
Excerpt from the Wikipedia article McNichols Sports Arena (License: CC BY-SA 3.0, Authors, Images).McNichols Sports Arena
Mile High Walk, Denver
Geographical coordinates (GPS) Address Nearby Places Show on map
Geographical coordinates (GPS)
| Latitude | Longitude |
|---|---|
| N 39.742777777778 ° | E -105.0225 ° |
Address
Mile High Stadium Parking Lot "C VIP"
Mile High Walk
80204 Denver
Colorado, United States
Open on Google Maps











