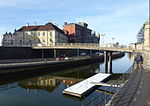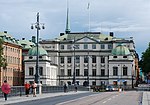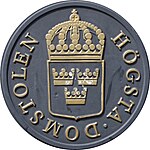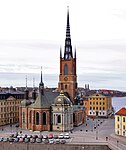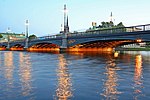House of Nobility (Sweden)
1660 establishments in SwedenBaroque architecture in SwedenBuildings and structures completed in 1660Buildings and structures in StockholmDefunct upper houses ... and 4 more
Legislative buildings in EuropeSeats of national legislaturesSocial history of SwedenSwedish nobility

The House of Nobility (Swedish: Riddarhuset) in Stockholm, Sweden, is a corporation and a building that maintains records and acts as an interest group on behalf of the Swedish nobility.
Excerpt from the Wikipedia article House of Nobility (Sweden) (License: CC BY-SA 3.0, Authors, Images).House of Nobility (Sweden)
Riddarhusgränd, Stockholm Gamla stan (Södermalms stadsdelsområde)
Geographical coordinates (GPS) Address Website External links Nearby Places Show on map
Geographical coordinates (GPS)
| Latitude | Longitude |
|---|---|
| N 59.325833333333 ° | E 18.065277777778 ° |
Address
Riddarhuset
Riddarhusgränd
111 28 Stockholm, Gamla stan (Södermalms stadsdelsområde)
Sweden
Open on Google Maps

