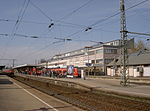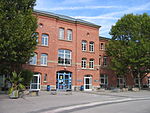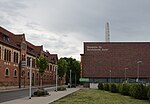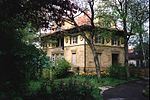Ludwigsburg Palace, nicknamed the "Versailles of Swabia", is a 452-room palace complex of 18 buildings located in Ludwigsburg, Baden-Württemberg, Germany. Its total area, including the gardens, is 32 ha (79 acres) – the largest palatial estate in the country. The palace has four wings: the northern wing, the Alter Hauptbau, is the oldest and was used as a ducal residence; the east and west wings were used for court purposes and housing guests and courtiers; the southern wing, the Neuer Hauptbau, was built to house more court functions and was later used as a residence.
Eberhard Louis, Duke of Württemberg, appointed Philipp Joseph Jenisch to direct the work and construction began in 1704. In 1707, Jenisch was replaced with Johann Friedrich Nette, who completed the majority of the palace and surrounding gardens. Nette died in 1714, and Donato Giuseppe Frisoni finished much of the palace façades. In the final year of construction, Eberhard Louis died and the Neue Hauptbau's interiors were left incomplete. Charles Eugene's court architect, Philippe de La Guêpière, completed and refurbished parts of the New Hauptbau in the Rococo style, especially the palace theatre. Charles Eugene abandoned the palace for Stuttgart in 1775. Duke Frederick II, later King Frederick I, began using Ludwigsburg as his summer residence in the last years of Charles Eugene's reign. Frederick and his wife Charlotte, Princess Royal, resided at Ludwigsburg and employed Nikolaus Friedrich von Thouret to renovate the palace in the Neoclassical style. Thouret converted much of Ludwigsburg's interiors over the reign of Frederick and later life of Charlotte. As a result of each architect's work, Ludwigsburg is a combination of Baroque, Rococo, Neoclassical, and Empire style architecture.
The constitutions of the Kingdom and Free People's State of Württemberg were ratified at Ludwigsburg Palace, in 1819 and 1919 respectively. It was the residence for four of Württemberg's monarchs and some other members of the House of Württemberg and their families. The palace was opened to the public in 1918 and survived World War II intact. It underwent periods of restoration in the 1950s, 1960s, and 1990s and again for the palace's 300th anniversary in 2004. The palace had more than 350,000 visitors in 2017 and has hosted the Ludwigsburg Festival every year since 1947.
Surrounding the palace are the Blooming Baroque (Blühendes Barock) gardens, arranged in 1954 as they might have appeared in 1800. Nearby is Schloss Favorite, a hunting lodge built in 1717 by Frisoni. Within the palace are two museums operated by the Landesmuseum Württemberg dedicated to fashion and porcelain respectively.










